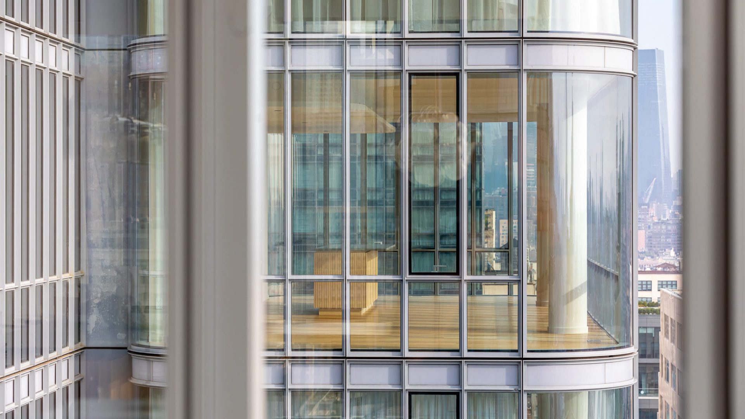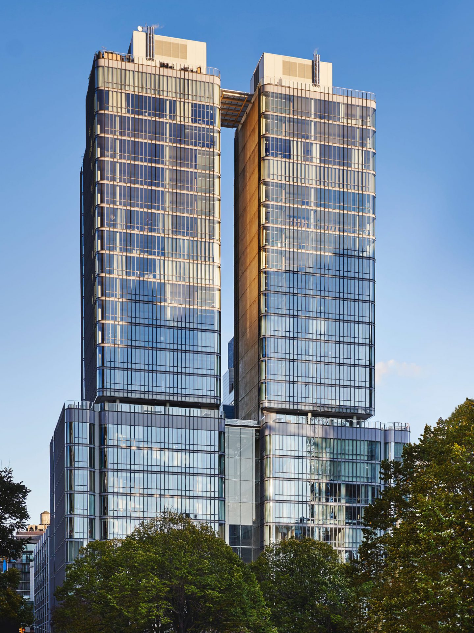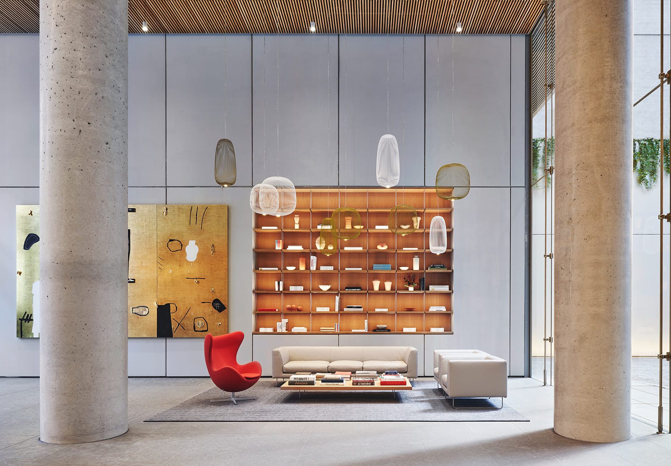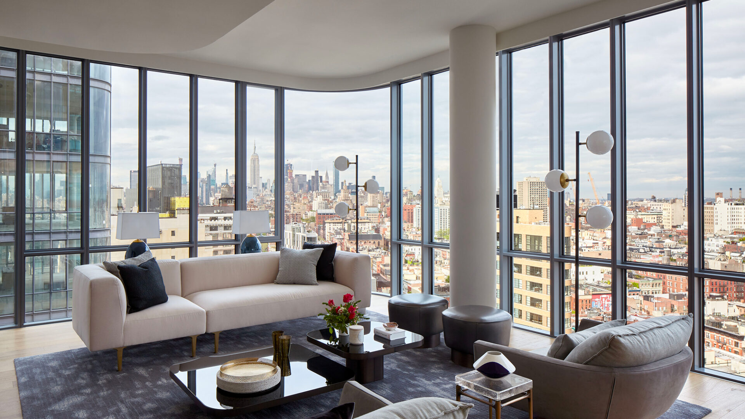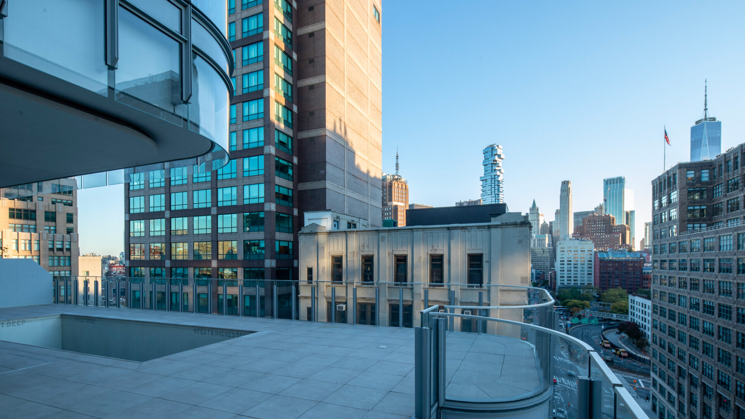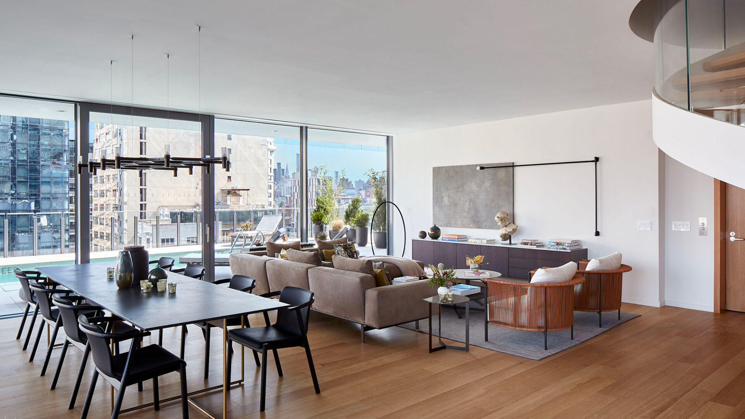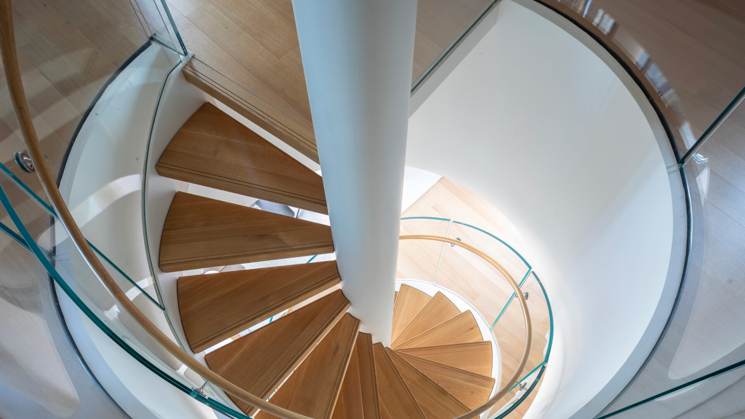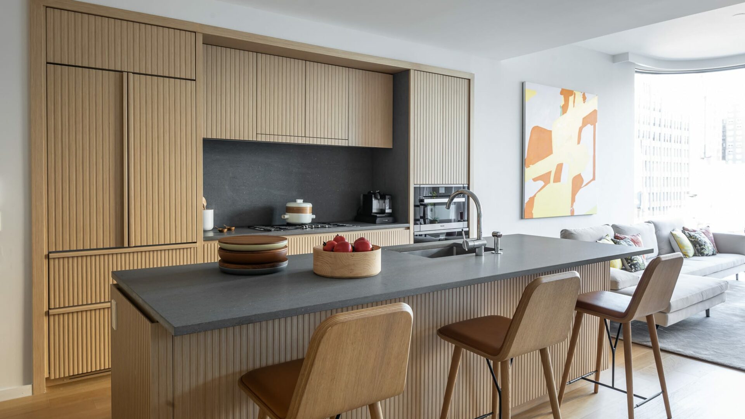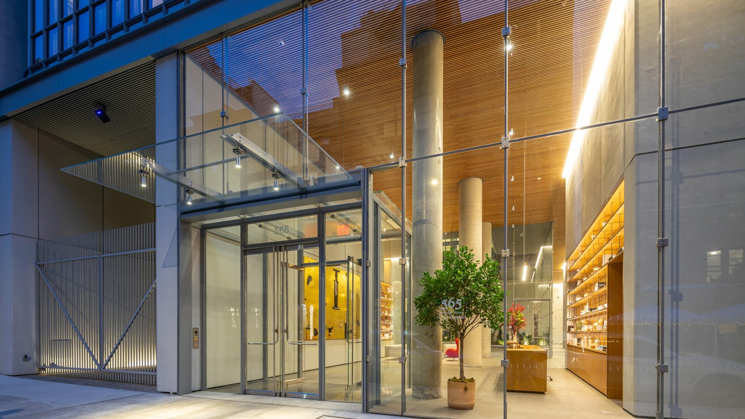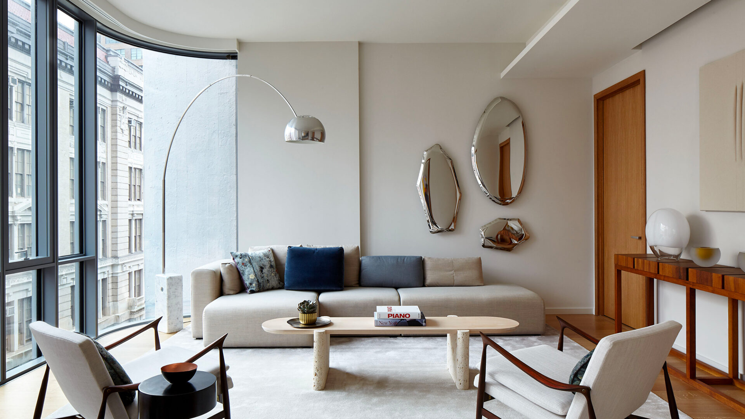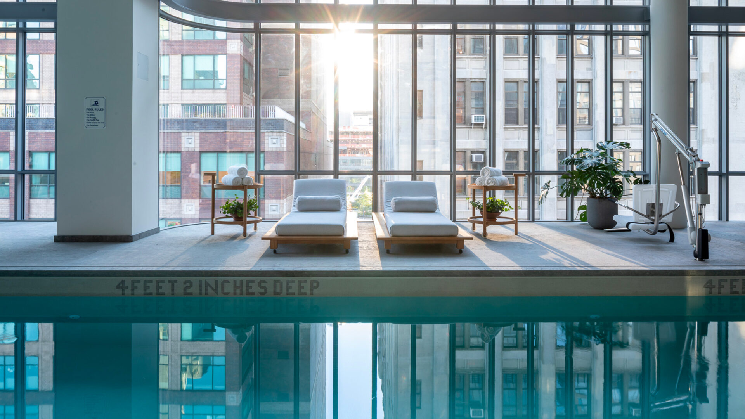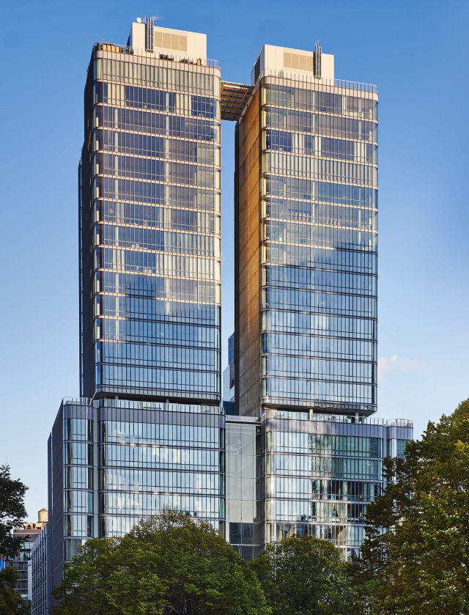565 Broome SoHo: luxury apartments
From a development perspective, 565 Broome SoHo represents the pinnacle of the firm’s vision and execution. After acquiring the first parcel for the project, Bizzi & Partners skilfully purchased surrounding properties to create an assemblage that would later become the tallest residential building in SoHo. The process took months of meticulous negotiations which ultimately resulted in an unprecedented opportunity. While other developers were intimidated by the potential risks and intricacies of the site, Bizzi & Partners recognized early on that 565 Broome would be a defining project that would reshape SoHo forever. By taking advantage of the Hudson Square rezoning, 565 Broome SoHo is now able to offer unparalleled views, towering over SoHo’s historic district.
To turn the vision into a reality, Bizzi & Partners appointed legendary architect Renzo Piano to design the building. The collaboration between Bizzi & Partners and Renzo Piano Building Workshop shaped a one-of-a-kind project: two towers soaring over one of New York’s most vibrant neighborhoods. A prominent display of craftsmanship and innovation in the heart of Manhattan.
At 30 stories and 290 feet tall, the building features two mirroring towers containing 115 luxury apartments. The building’s half-acre footprint allowed Renzo Piano Building Workshop to include a gated, circular porte-cochere with an automated parking garage, providing the utmost privacy for residents and their guests. This type of grand arrival experience is rarely seen in Manhattan, and it lends a sense of grandeur that distinguishes 565 Broome SoHo from its downtown neighbors.

