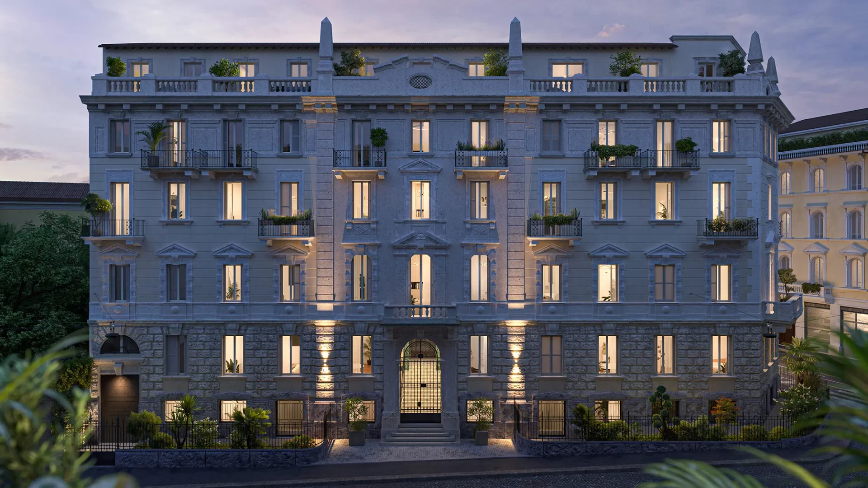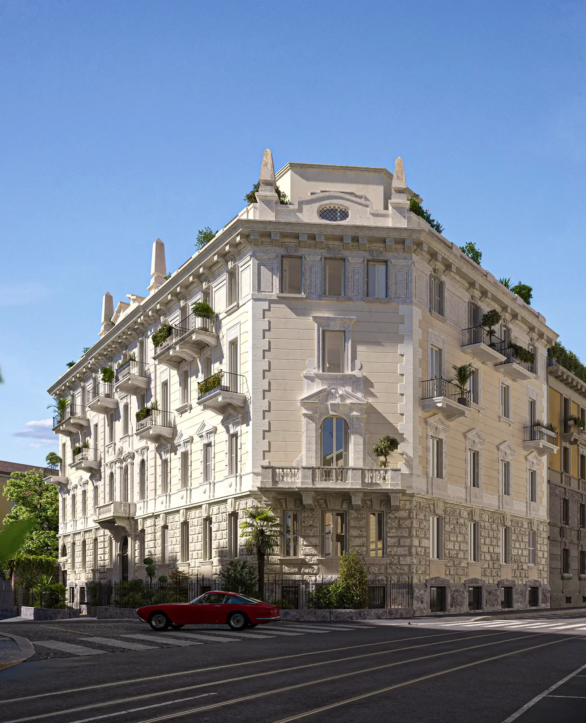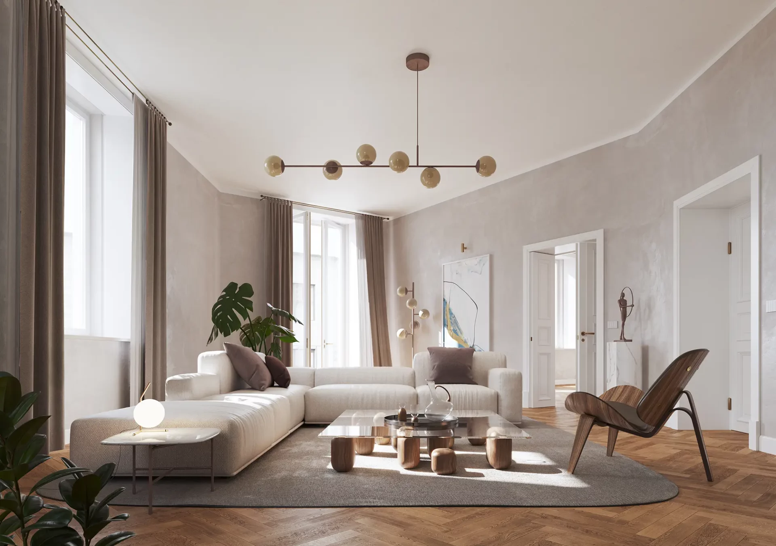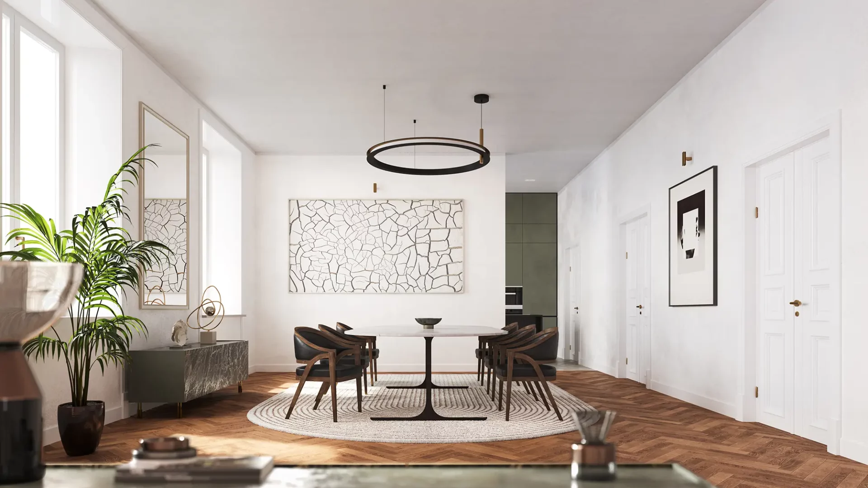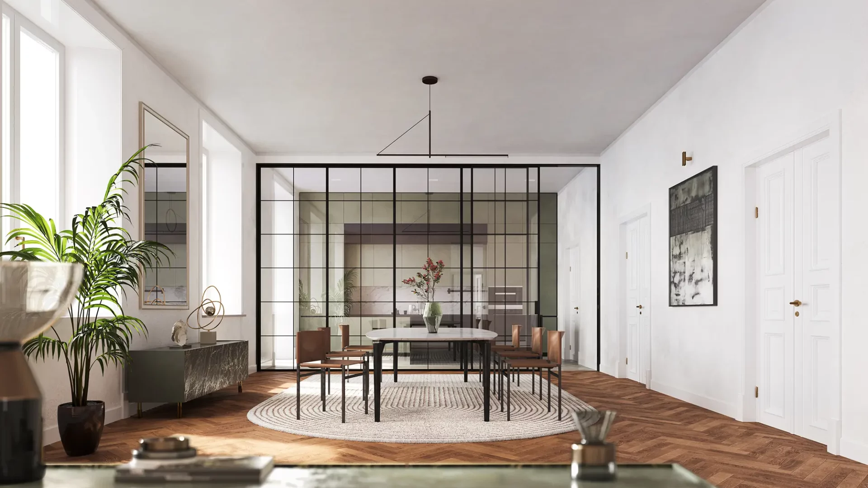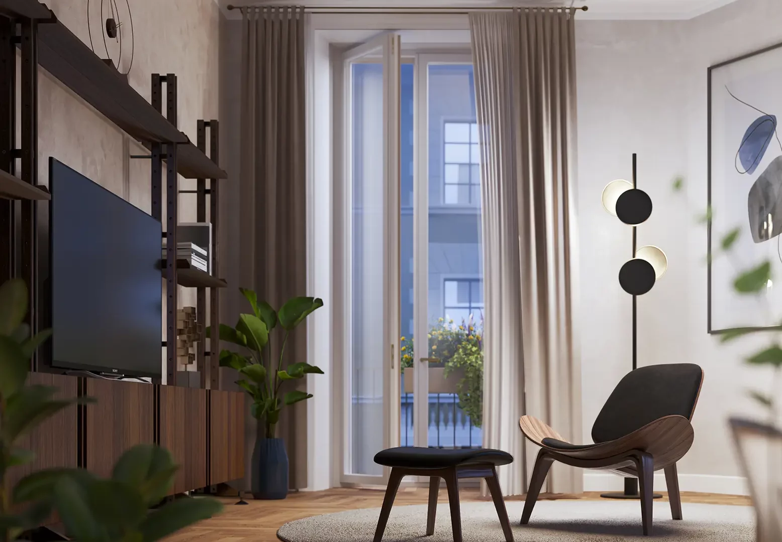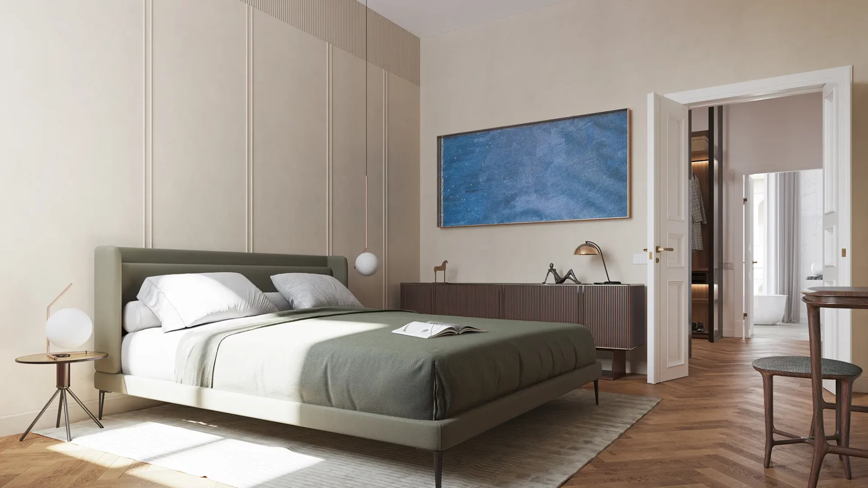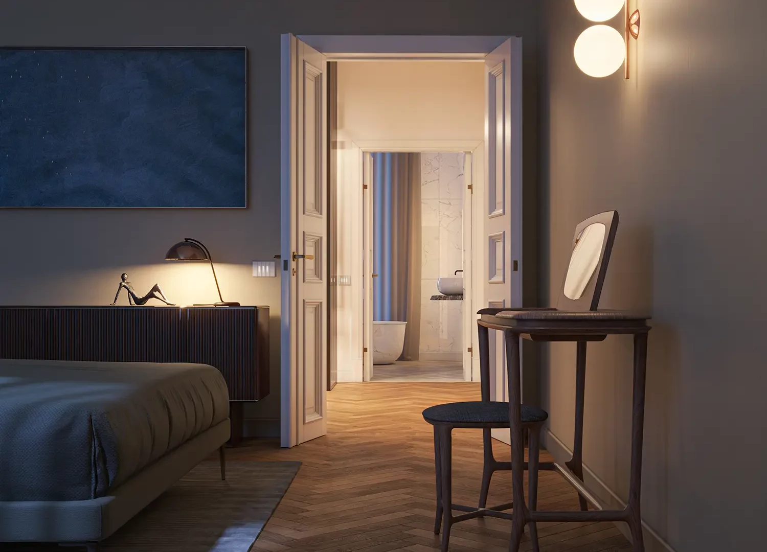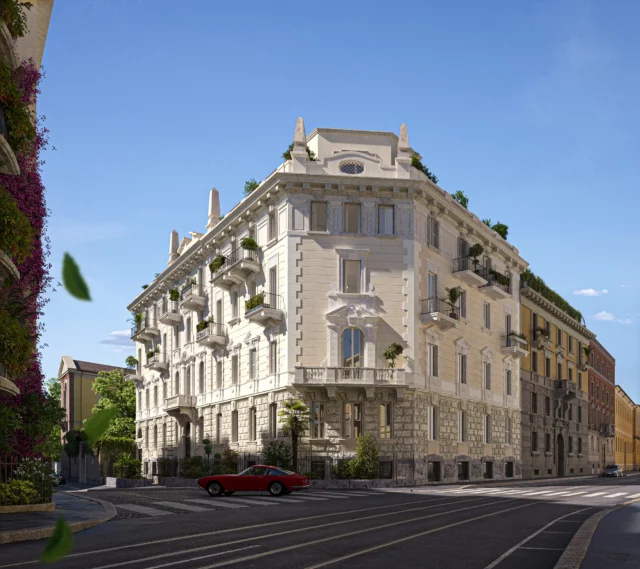DE TOGNI 2, MILAN
The project transforms an iconic 1930s building in the heart of the Magenta district into an elegant luxury residential complex. The upper floors house 10 unique apartments, while the ground floor and basement remain offices, maintaining a balance between functionality and prestige. The intervention preserves the building’s historic charm while adding modern amenities such as new elevators and panoramic terraces. Every detail is designed to offer an exclusive living experience in a context rich in history and architectural beauty, within walking distance of Milan’s main attractions.

