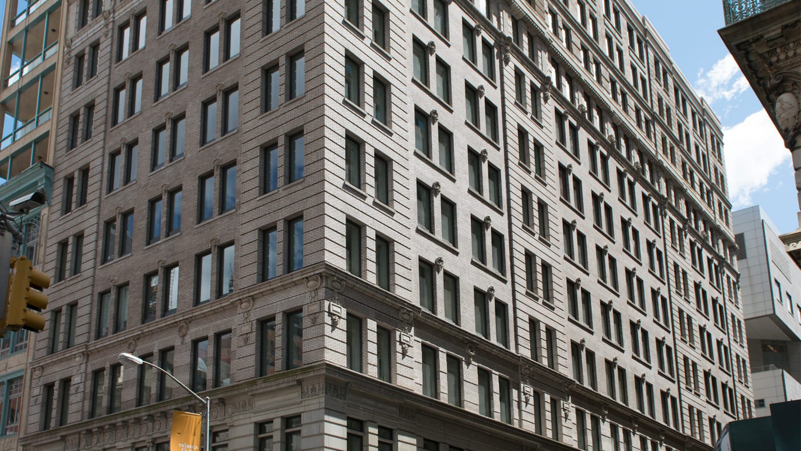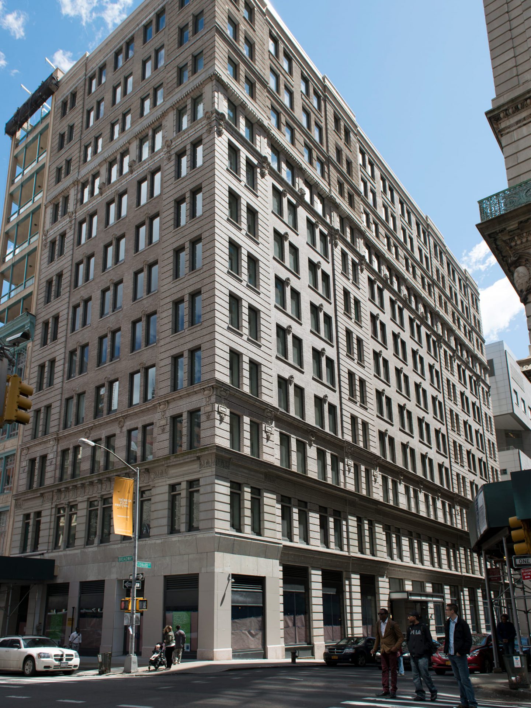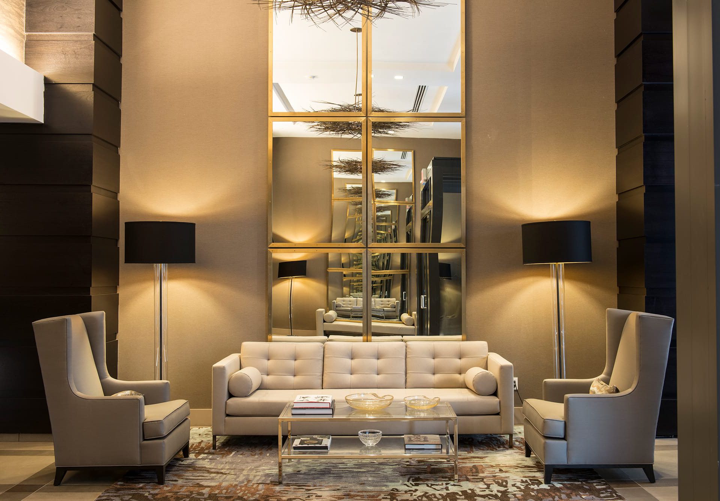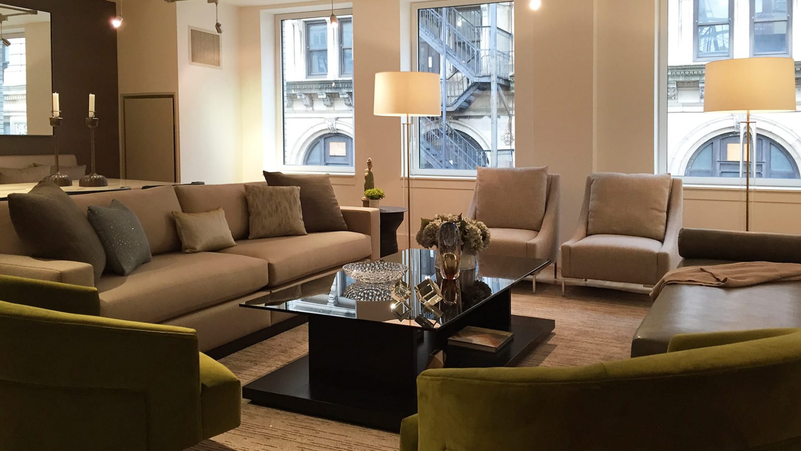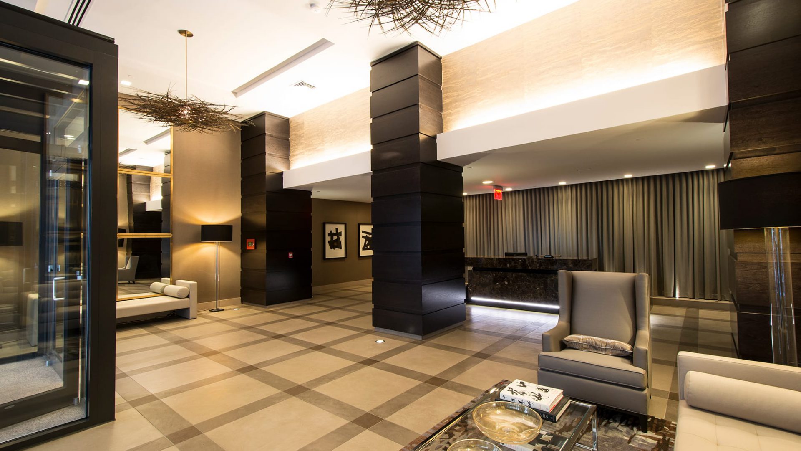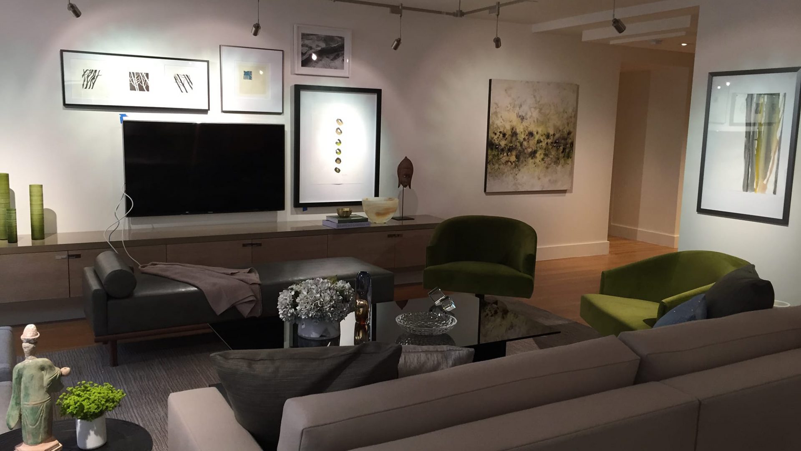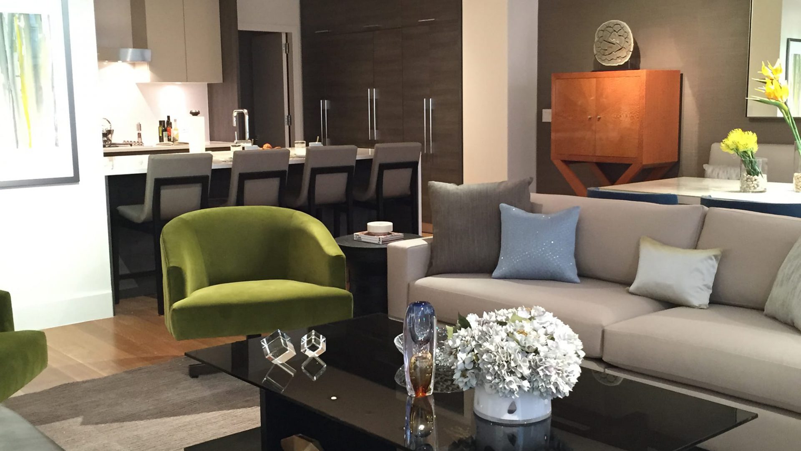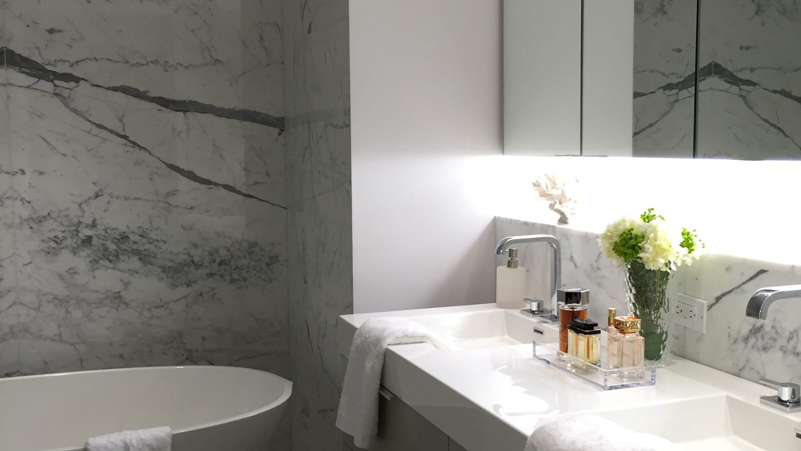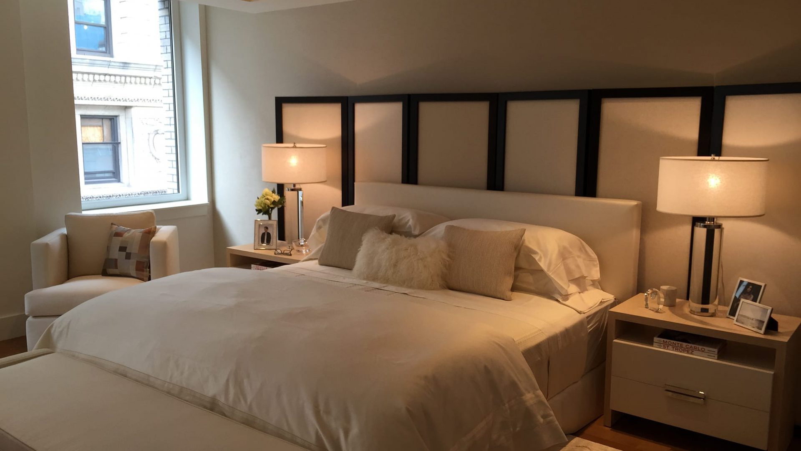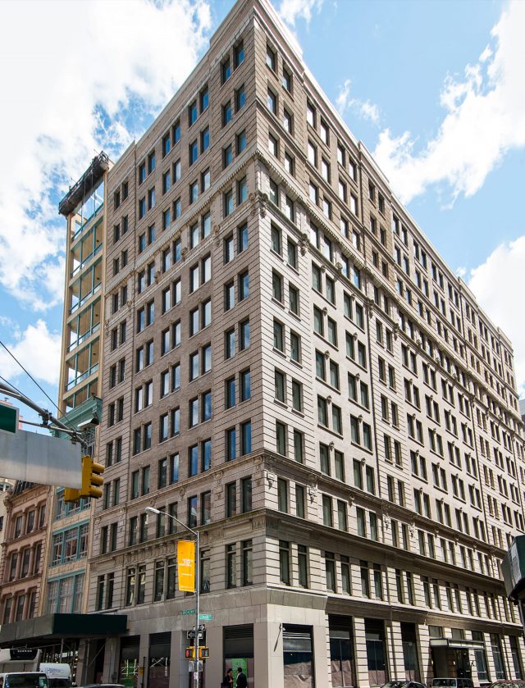101 Leonard Street, New York City
101 Leonard represents one of the most ambitious projects followed by Bizzi & Partners, with a meticulous renovation that transformed a former office building into a prestigious residential condominium. Through collaboration with SLCE Architects, some of TriBeCa’s most coveted loft apartments were built, leading to the fastest condominium sell-out of 2014.
101 Leonard Street is a 12-story, 141,000 square feet condominium occupying a prime TriBeCa corner on the northeast crossing of Leonard Street and Broadway in the heart of TriBeCa, one of Manhattan’s most vibrant and sought-after neighborhoods. As one of the fastest-selling residential projects in New York City, The Leonard offers condominiums ranging in size from one to four bedrooms – with three penthouses with two private terraces – for an average unit size of 1,460 square feet.

